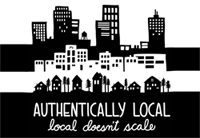
Excerpt of map included in the Northeast Design Review Board report from October 20, 2008 (click to download the 205 KB PDF)
University Village revealed in a blog post dated January 18 that the construction happening now at the southern end of the shopping center will be a “700-stall parking garage that will be open for Holiday 2012.”
But this is only the first of three new structures planned for the upscale shopping center in the coming years.
According to notes from the October 20, 2008 Northeast Design Review Board meeting (205 KB PDF), the current construction (which will include restaurant and retail space once completed) will eventually be joined by two others further to the north.
The following (brief) descriptions of all three new buildings are taken from the 44-page design proposal (23.3 MB PDF) presented by to the Northeast Design Review Board on October 20, 2008.
Building 1: Parking, restaurant and retail (South parking garage)
Along with 713 parking spaces (replacing the 369 spaces from the current lot and adding 344 more), this new six-story building will include 24,626 sq. ft. of restaurant and 81,880 sq. ft. of retail space. The top floor of the garage section will be rooftop parking.
While Building 1 is a single unit, it will have the appearance of three different buildings, much like other structures in University Village today.

Excerpt of the University Village design proposal map showing the new south parking garage (on page 2 of the master document; click the image to download the 23.3 MB PDF)
The permit to demolish the old Key Bank building (4501 27th Ave NE; since moved to the old Blockbuster Video building at 4715 25th Ave NE) was issued on Monday, January 23.
Frequent visitors-by-car to University Village may want to study up on the new vehicular circulation plan around the new garage before it opens — the southwest entrance to the shopping center will be affected the most.
Here are some views of the construction area taken yesterday, Thursday, January 27 (photos by Eric Wahl):

View looking southeast from the parking lot south of Blue C Sushi (future view of the garage entrance)
Building 2: Plaza, retail, and restaurant (Village Center)
Two-story building with 11,461sq. ft. of retail space at ground level and 12,125 sq. ft. of restaurant space above (1,750 sq. ft. of which is outdoors). An open public plaza area on the west side of the structure has seating and a water feature.
Building 3: Retail and plaza (Gateway)
Another two-story building with retail on both floors (9,350 sq. ft. on the first floor and 16,133 sq. ft. on the second) with plaza areas on the south side (on first and second floors; again with seating and a water feature).
There are as of yet no timelines revealed for the construction of Buildings 2 and 3.

















Welcome!