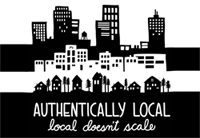 Lots of nearby North Link Light Rail news to report, including two open houses, building salvage, and fate of “overbuilding” at the Roosevelt Station.
Lots of nearby North Link Light Rail news to report, including two open houses, building salvage, and fate of “overbuilding” at the Roosevelt Station.
Roosevelt Station Construction Open House
On Monday, March 26, Sound Transit staff will be hosting the Roosevelt Station Construction Open House at the Ravenna-Eckstein Community Center (6535 Ravenna Ave NE). The event goes from 6-8:30 PM, with the presentation portion starting at 6:30 PM.
Topics for the meeting include (via Sound Transit email):
Revised construction schedule
Construction noise and the night-time noise variance process
Updated street, sidewalk and parking restrictions
Potential construction mitigation measures
Ravenna Blog will be there covering the event. You can follow along at home on this page for live coverage, or come back later to read our notes at your leisure.
Roosevelt Station 60% Design Open House
On Wednesday, April 11, Sound Transit will be holding the Roosevelt Station 60% Design Open House in the Roosevelt High School Commons (1410 NE 66th St). Initial art concepts will also be presented (you may remember that the Meet the Artist event in January was canceled due to snow). This open house also runs from 6-8:30 PM, with the presentation starting at 6:30 PM.
One part of that 60% design that we will not be seeing is any “overbuilding” of the station itself.
Sound Transit Decision on Roosevelt Station “Overbuilding”
At their February 23 meeting, Sound Transit board members were “presented recent analysis of the technical, financial and housing capacity implications of accommodating residential structures directly above the future underground Roosevelt Station.” Benefits and costs to “overbuilding” were discussed, but the board ultimately confirmed that the design of Roosevelt Station should proceed without providing accommodations for overbuilding the station entrance.
Sound Transit Board meetings are archived here, should you want to watch the “overbuild” discussion (though the player may not work on your mobile device).
Station Site Salvaging Begins
In other North Link news, Sound Transit says that building salvaging is underway at both the Roosevelt and Brooklyn* Station sites (though a drive-by of the Roosevelt Station sign on Sunday showed that the neon Standard Radio sign was still in place).
Visit Sound Transit’s Flickr photostream to see pictures of current salvaging at the Brooklyn Station site, as well as happenings all along the Light Rail route.
____________________
*We’ll be calling the University District station “Brooklyn Station” as long as Sound Transit does.























Sisleyville EIS Scoping Comments Deadline Nears
NOW is the time to send in your thoughts about the proposed rezoning of the properties around 15th Ave NE and NE 65th St, if you haven’t already. The deadline for public comments about the Environmental Impact Survey for the Roosevelt Development Group’s proposed zoning changes is next Wednesday, September 1.
If you feel well-informed on the issue, feel free to skip down to the “How should I send in my input?” part of this blog post and start there.
For the rest of us (myself included), I’ve hunted down answers to some common questions about the scoping process AND what the content and form of our comments should be.
What is the scoping process?
I found the following description of the scoping process in the Enviromental Scoping Information Report (EIS) for the East Link Project (applies to our situation as well; emphasis mine):
In other words: Developers want to make big changes in your area. Here are their plans. What do you think?
There have been two public meetings on the Roosevelt/Ravenna rezone issue where public comments were recorded (sort of; DPD tries to explain what happened here, Glenn Roberts gives his impression here). Now the comment collection window is closing. It’s time to let the city know what YOU think about these rezone plans!
Why should I send in my input?
Again: Developers want to make big changes in your area. Here are their plans. What do you think?
It’s in OUR neighborhood where these proposed changes may take place, OUR backyards. It doesn’t matter whether you support the rezones or not: You should let your City know what you think, either way.
What should my input look like?
The Roosevelt Neighborhood Association has an excellent list of comment suggestions (MSWord doc) that will help you organize your thoughts in writing (no matter what side of the issue you’re on):
The DPD has already identified six key elements for discussion in the Environmental Impact Survey for the Sisley properties (DPD Notice of Determination of Significance):
Now, the Roosevelt Development Group has outlined six different proposals for the EIS which were on display at the last scoping meeting on July 21st. You may want to address specific plans in your comments (for instance, the plan that rezones the area for 160-foot-tall buildings). You can find a description of those alternatives here. Graphics of the six alternatives are also online (pdf, 5.6 MB file).
If you want to be a Thorough Theodore, you may want to apply ALL SIX key elements (Height, bulk and scale; Land use; etc.) to ALL SIX of the RDG’s six proposals. Yeah, that’s a lot of work, but that’s what happens when a developer throws six different proposals out all at once.
If you like some direction on which of the six proposals you should spend your time on, Glenn Roberts (Roosevelt-Ravenna Zoning Issues) has the following to say (emphasis mine):
How should I send in my input?
City of Seattle
Department of Planning and Development, Attn: Shelley Bolser
700 5th Avenue, Suite 2000
PO BOX 34019
Seattle, WA 98124-4019
However you choose to send your comments in, INCLUDE THE PROJECT NUMBER: 3010100.
TO SUM UP:
_____________________
References